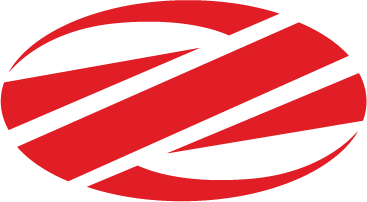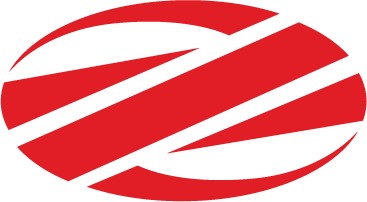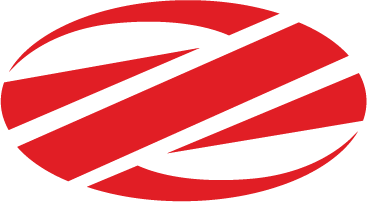Strategic Management of Designing and Executing of IRANMALL facade
- Area: 150000 sqm
- From 2014 to 2020
- North View: Dry Ceramic, Frameless Curtain wall
- East View: Solid Aluminium
- Southeast View: Dry Ceramic and Solid Aluminum
- East Foldup View: Facecap Curtain Wall, Aluminium
- South View: Frameless Curtain Wall using Unitize System AUX 17 to 52
- West Foldup: Facecap Curtain Wall, Aluminium
- South View: Ceramic, Curtain Wall Using LSF, AUX 1 to 17
- West View: Aluminium using Metawell Panels
- Glass Entrances
- North and South Skylights using Cable Structure System
- Exhibition Facade: Face Cap Curtain Wall
Strategic Management of Designing and Executing of IRANMALL Skylight Roofs
- Skylight of Book Garden
- Skylight of Didar Garden
- Skylight of Sport Caffe
- Skylight of Cinema Caffe
- Skylight of Carshow
- BEMO Covering of Carshow
Baran Project
- Area: 28000 sqm
- Frameless Curtain Wall
- Free Form Skylight
- Canopee
Abidi Farmacuetical Building No.2
- Area: 1800 sqm
- Year: 2021
- Aqua Panel
- Frameless Curtain Wall
- Exposed Concrete Facade
Baharan Commercial Complex
- Area: 550 sqm
- Year: 2021
- Compossite Panels
- Frameless Curtain Wall
Mofatteh Parking
- Area: 1050 sqm
- Year: 2019
- Dry Ceramic and Frameless Curtain Wall
Niavaran Resident
- Area: 220 sqm
- Year: 1400
- Frameless Curtain Wall, Termowood and Composite Panels
Andarzgou Office
- Area: 180 sqm
- Year: 2022
- Face Cap Curtain Wall























